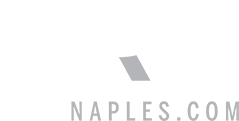House in Tamarindo - HTAM271

${{parseInt(rateMin).toFixed(0)}}/night

RATE LOWERED TO $3,500. PLEASE NOTE: GOOGLE MAPS IS NOT SHOWING THE CORRECT ADDRESS. This property is located east of 951 and just north of Sable Palm Rd.
New Construction, highly sought after Shelby floor plan in Tamarindo.
The home has 3 Beds, a Den, 2 Full Baths & 2 Half Baths (one on the patio and also features an
extra deep 2 car garage, glass panel den doors, soft close cabinets, stainless steel appliances,
quartz counters, a pass-through laundry to the primary closet and much more.
Community highlights under construction include: Beautiful Clubhouse w/Social & Game Room,
Resort Style Pool, Lap Lanes, Fitness Center, 4 Pickleball Courts, 3 Bocce Ball Courts, Sidewalks on
Both sides of the street, Gated Entry, 4 Lakes and Waterfall Monument Sign.
For more information contact Lauren Wells at 239-262-4242 or by email to lauren.wells@premiersir.com
**Information contained herein deemed reliable but not guaranteed**
| Starting | Ending | Daily Rate | Weekly Rate | Monthly Rate | Min. # Nights |
|---|---|---|---|---|---|
| 08/01/2012 | 12/31/2028 | n/a | n/a | $3,250.00 | 350 |


